Hello to all readers, This is the last student post of Pratt Tokyo Summer 2012
A majority of the class have already returned to New York, off to fight some jet lag (me included), which led me to think about what I should be posting since I'm part of the group not in Japan anymore.
During the first hour back in JFK airport I've noticed that the air conditioner was on and there was a dormant escalator, a little kid ran in front of it but it did not start moving. We truly are back in the US!
So in conclusion I will tell about all the little things that made Japan, Japan. And other little interesting things that happened or just noticed during our time there. (Not in any particular order). Please click on "read more" for the complete post and follow the photo trail for entertainment. Douzo.
And then there was one….
Today the team headed back to New York City…. The absence of my fellow travellers has made the counting process a lot speedier: ‘san!’ But, on the down side, there is no one to watch your baggage when you are a stocking up on snacks for the Shinkansen. I miss you guys.
Without the welcome distraction of 18 of my closest friends, the Shinkansen ride back to Kyoto was very reflective. Our time in Tokyo was intense, insightful and sweet. Personally I was confronted with equal parts ‘what I expected’ and ‘surprise.’ I was really taken by the strongly reactive nature of Tokyo’s built environment. Though we had learned about the city’s transitory nature: the Metabolists et al before we set out, Tokyo’s development (and much of Japan’s for the matter) at the mercy of earthquakes and fires, remained thematically front and center throughout our visit. From pocket parks that functioned as fire breaks to kilometers long high-rises which created safe zones for evacuation, from concrete buildings to 26-year structural-lifespans, natural disasters and their aftermaths have extensively informed the ‘design’ of Tokyo.
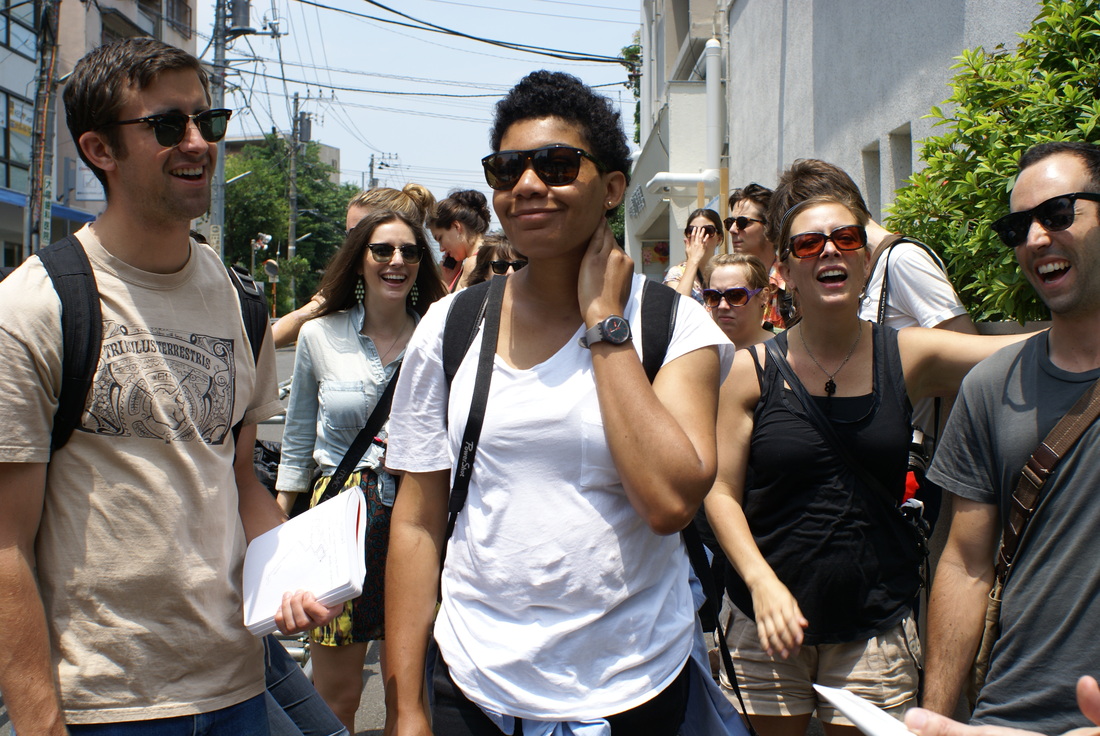 The final day. Still smiling. Must be Martin-Sansei’s new shades. 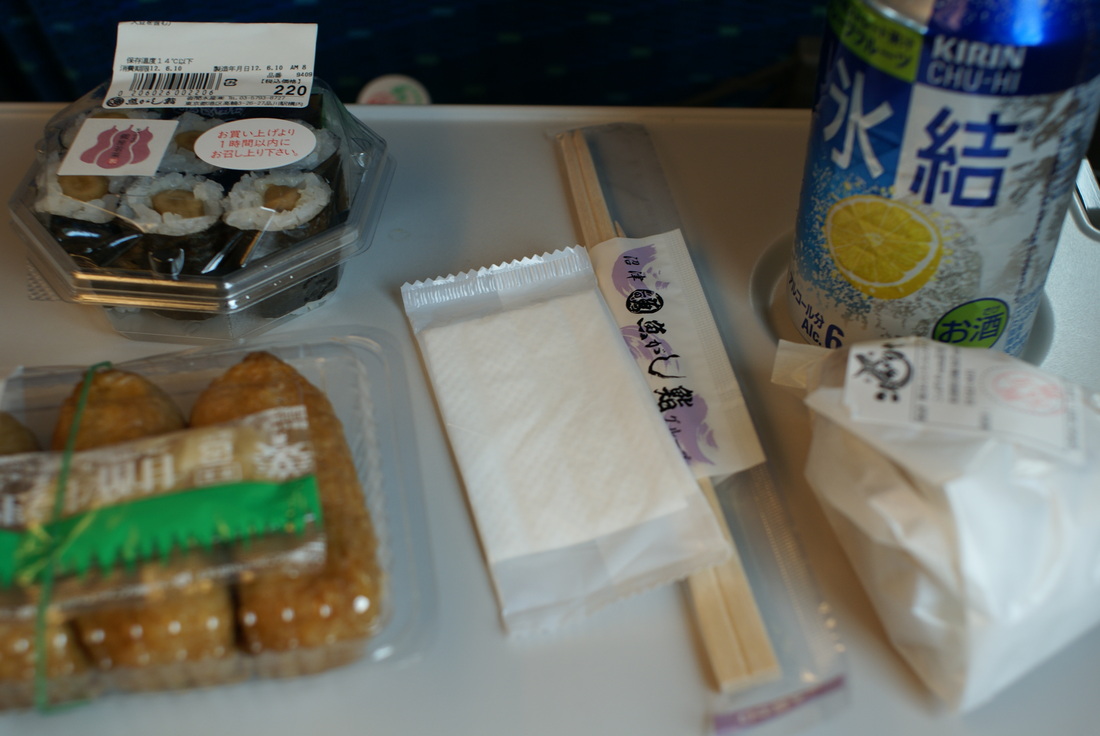 Snacks on the Shinkansen. Mistake made: no beer. Public space, the object of the gazes of 19 pairs of eyes, 19 camera lenses and 19 red notebooks over the last 3 weeks, was simultaneously a perfectly tangible and illusive subject. I think we were all extremely conscious of leaving behind western perspectives as we observed but the question remained: is good public space, good public space regardless of the cultural context? Surely not entirely but are there at least some criteria for the mental checklist? One thing that stood out to most of us was the commonly seen lack of use of public space: empty pocket parks, sad looking ‘koens’ and station plazas not inviting to the idler. Was the culprit the general unavailability of seating? Or culturally speaking, is public space not important to a culture that is exceedingly private? On the other hand, with the majority of the population living in small residences, wouldn’t public space be of utmost priority? Such dualities filled my thought process throughout our extensive tours of all types of public space in Tokyo. Punctuated, of course, by: Tadao Ando, external plumbing, tree crutches, ‘Hello, may I take your picture,’ hydrangeas, above ground infrastructure, Tadao Ando, shopping malls, composting toilets, Frank Lloyd Wrights surprise cameo, the subtleties of moss, reinforced concrete, station labyrinths, Tadao Ando, original architectural vocabulary, performative spaces, ‘renku’ haikus as a metaphor for city formation, surfers!, rain chains, community gardens and of course Tadao Ando. What a full and well-orchestrated trip. Good job everyone: we hiked Tokyo, learned the gamut and made new friends. All in a days (and nights) work X 18.
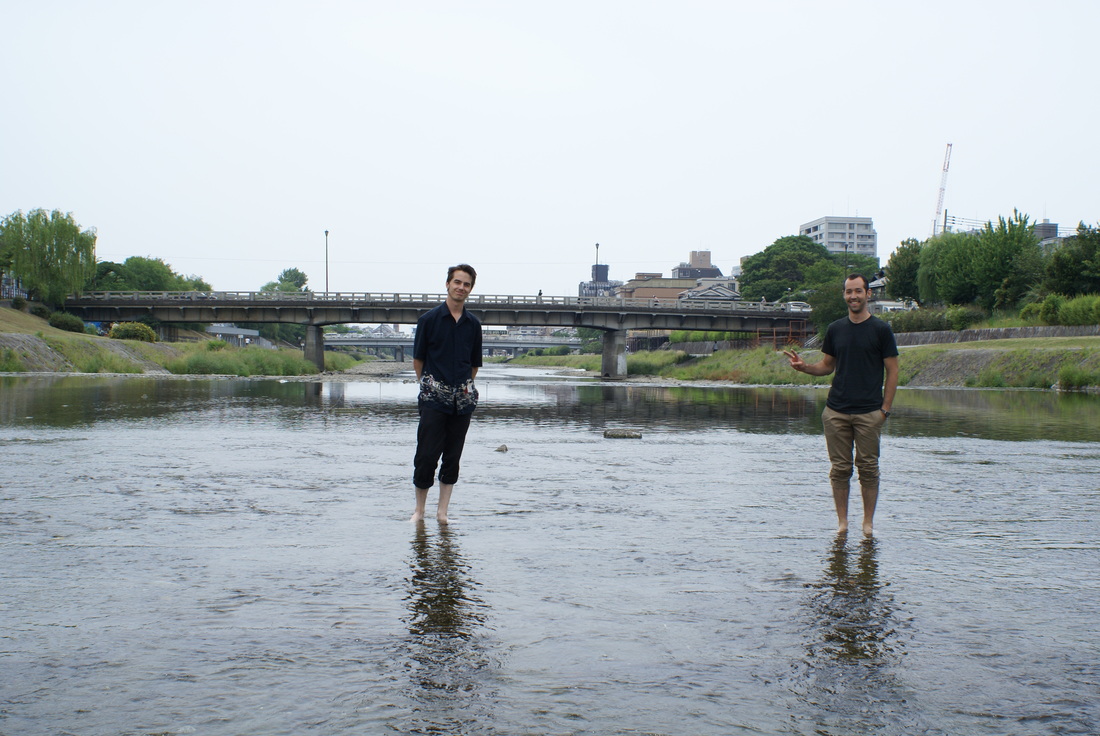 Kamogawa throwback: Sean and Graham take to the river. I am now sitting on the west bank of the Kamogawa River back in Kyoto. The narrow park created by the extended banks of the river embodies the true spirit of public space, as I see it. Surrounded by bikers, walkers, woggers and joggers, there is room for improvisation. To the left of me there is some serious napping going on, to the right, a well-attended game of bocce ball is going down. I feel free to snack and even make occasional eye contact with a passer-by. What a treat! Tonight, I’ve been invited to a picnic back at the Kamogawa by Kawakatsu Shinichi (Katsu), director of rad lab (‘Research for Architectural Domain’ / www.radlab.info) whose house I’ve been staying at since I’ve been back in Kyoto. I can’t think of a better way to bookend my day. 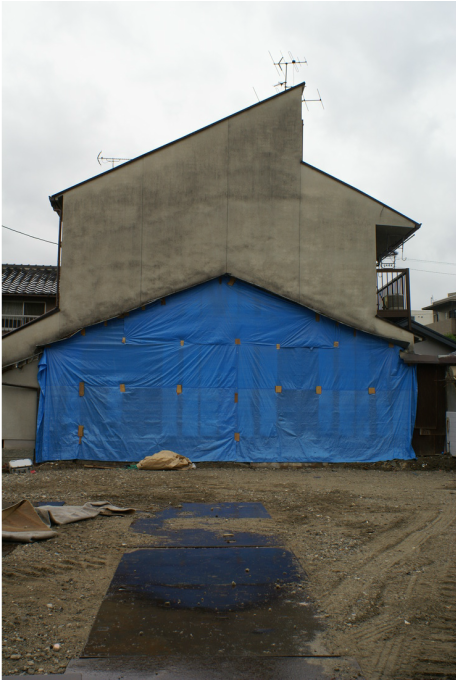 Last man standing. Sakko’s house, Kyoto. I’ve been staying with Katsu partially because my good friend Sakiko Sugawa, the target of my return visit, is in the process of being evicted. As a matter of fact, she and her two roommates constitute the only household remaining of a small cluster of old homes in the Takano neighborhood of northwest Kyoto. All the homes in front of hers have been torn down, actually up to her exterior walls. The homes behind hers have all been abandoned and are in some stage of gutting. With her house ‘in the way’ the large machinery necessary to demolish them cannot get by. The cluster of a dozen, two and three story homes is being leveled to make room for the construction of a manshion, a new high-rise condo development. As the only renter of the group, Sakko has been the last to be negotiated with, the others, all owners, were bought out of their properties with the hope that Sakko would just leave without resistance. At this point the conditions are pretty much unlivable and yesterday Sakko had a productive meeting with a housing lawyer and we looked at a prospective new apartment for her in the same neighborhood. As someone once said, ‘you gotta know when to hold ‘em, know when to fold ‘em.’ (I can’t believe we didn’t karaoke to that one…)For Sakko it’s time to move on but this move is bitter sweet. Her house was the launching pad for Social Kitchen, which began as ‘Kissa Hanare.’ Here, every Monday for five years Sakko and two of her friends offered a set dinner menu to anyone who wanted to enjoy a meal and converse with whoever else had made the same decision. Social Kitchen, now in it’s third year in it’s own building, carries on the tradition of Hanare, bringing people together over food, for lectures and study groups, to discuss, share and debate. Social Kitchen is a café and event space that works for social change through open collaboration and makes excellent scallion miso. ( www.hanareproject.net) I’m actually headed to Social Kitchen now to meet with some members of Hyslom, an artist collective / performance troupe, to proof some English subtitles for a (turns out: long!) film that they are submitting to a documentary film festival in Taipei. The repeated crossovers with urban planning among the Social Kitchen tertiaries have been pleasant if not surprising. Hyslom have been working on a project for the last three years, visiting the site of a commuter town underdevelopment between Kyoto and Osaka. Every Sunday since development began, they have been exploring the location through interaction and performance- while the workers are away… This Sunday, I’m slotted to join the crew on their weekly pilgrimage. I hope I don’t have to crawl through any water mains. From Hyslom: ‘The group aims to bring to the surface the features, systems, natural phenomena, and other things that have disappeared or been hidden as cities and towns transform and to consider the state of the cities and towns where they currently live.’ From me: the words physical and intense come to mind. ( www.hyslom.com) Watch a ‘trailer’ of sorts here: www.vimeo.com/39884968. 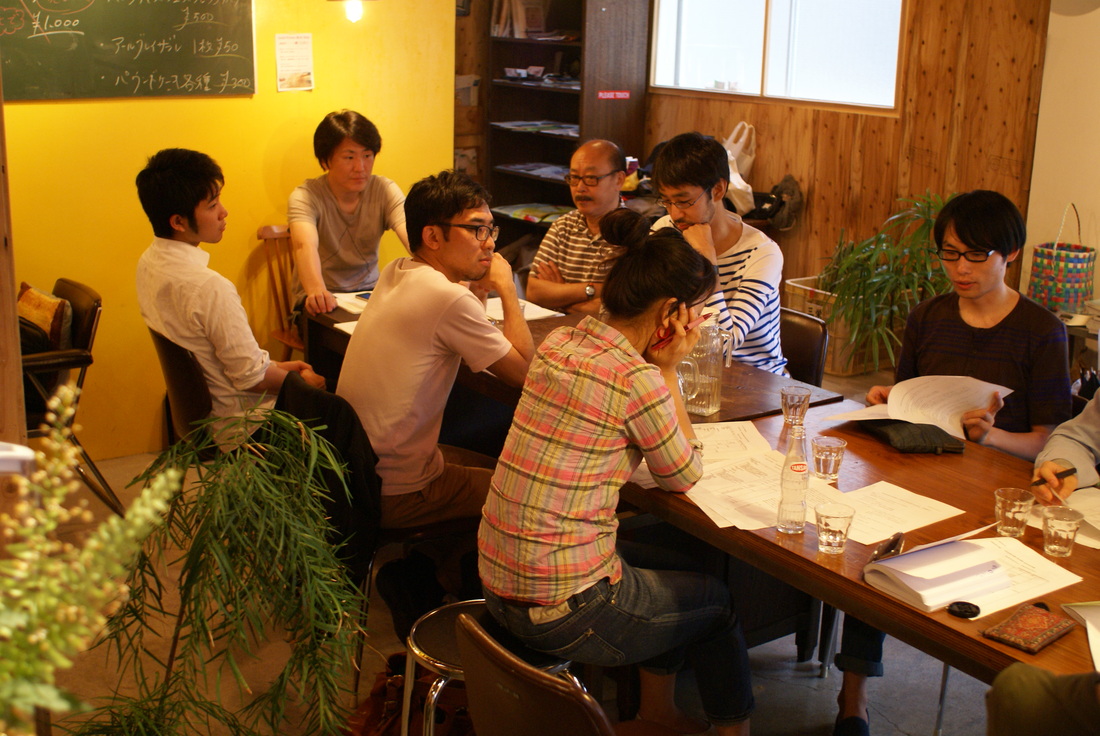 Social Kitchen Board meeting. Sunday, June 10th. You all were right above LA around then. Next up: study group discussing Japanese architect Kon Wajiro (1888-1973) plus earthquakes. No rest for the weary.
With the rainy season having mercy on me and my bike seat successfully raised about six inches I have no complaints.
From Kyoto, with love-
Natalie Vichnevsky
Today was our final full day in Tokyo! We began the day by checking out of the National Olympic Memorial Youth Center. With all our rooms swept and our bedsheets properly folded and returned, we made our way to the Hotel Washington Shinjuku. This central location next to the giant Shinjuku train station was a good jumping off point for our final day in Tokyo, which Professor Martin left open for us to see some final sights on our own. My intention was to buy some final gifts and then visit a large park or two to document for our project. Unfortunately, it was pouring rain! 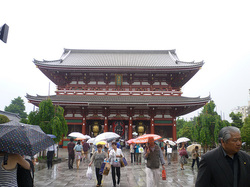 I decided to start off in Asakusa, which we visited on Day 7. I wish I could say I wanted to return to the Senso-ji Temple, one of the most beautiful we saw while in Japan. The truth is, the area around the temple has a large, covered shopping area that I thought might yield some good gifts for my coworkers! I ended up with some yummy treats for them. Then I decided that the crowds were a bit overwhelming (I think lots of people had the same plan I did for beating the rain!), so I got back on the train to Shinjuku.
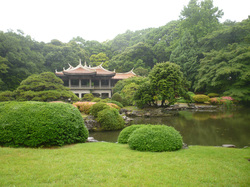 Once I got back, it was still raining, but I decided it would be a shame to miss this last opportunity to see some of Tokyo's open space. My first stop was the Shinjuku Gyoen National Garden. This is not 100% technically public space, as there is a 200 yen entry fee, but really this fee is negligible (it costs more to lock your belongings in a locker outside)! Originally a residence of daimyo (the elite of the Edo era), this garden maintains a traditional Japanese garden form.
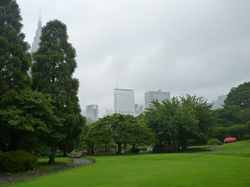 The gardens were extremely beautiful. I've been impressed since we arrived at how lush and green this city is, with all the different kinds of foliage, due to the relatively temperate and wet climate. The garden is truly an oasis in the city. It is arranged with winding paths, ponds with wooden bridges, traditional tea houses, etc. It is easy to forget that you are actually surrounded by the hustle and bustle of Tokyo. Look at how the Docomo Yoyogi Building hides behind the trees!
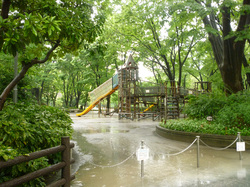 After a while at the gardens, I decided to head back toward our hotel. After a long, rainy walk, thanks to the power of Google Maps and the prominence of the Tokyo Metropolitan Government Building across the street, I finally found it! I noticed that Shinjuku Central Park was right across the street, so I stopped in to snap some photos. Although this park was smaller than Ueno or Yoyogi, it shares many of the common features, including the opportunity for active and passive recreation, as well as the seemingly requisite homeless presence. After a quick stop here, I went back to the hotel to get ready for our Disorientation dinner.
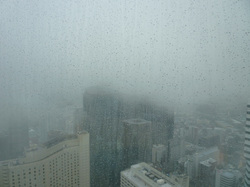 The final dinner was a really lovely wrap-up for the trip. Our group was joined by Murao-sensei and his family, as well as Benika-sensei, who we met earlier in the trip. Unfortunately, because of the rain, the view from the Tokyo Sky View Restaurant's 52nd-floor windows was not what it would have been otherwise. Still, we took the opportunity to enjoy final helpings of fish, soup, tofu, etc. I will certainly miss the food here!
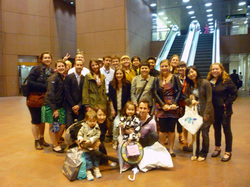 All-in-all, this trip has been an amazing experience! We've done and seen so much in just two short weeks, and made some great connections with local faculty and students. It has been a once-in-a-lifetime opportunity, thanks to Professor Martin and Alexa's tireless work, as well as the support we received from the Japan Foundation and the hospitality and generosity of our colleagues in Tokyo.
Signing off,
Lacey Tauber
[Prolog]
After an arduous trip the team is showing signs of fatigue. Our feet are sore and blistered. Our brain circuitry struggles to free capacity for one last barrage of urban design analysis, architecture, and social observation. However, in our state of strain we eagerly push on. Our fearless leader knows that we have but a short time left in this foreign land and there is still much work to be done. We lace up our boots and march forth.
Day 15—Friday June 8th 2012. Harajuku, Omote-Sando, Shibuya Station, Hillside Terrace
Today’s walking tour perfectly illustrated Tokyo’s complex diversity of residential neighborhoods and commercial developments and that are seemingly layered on top of one another. The group met Professor Jonathan Martin at Harajuku Station located at the southeast corner of Yoyogi Park just north of Shibuya Station (the hub of one of Tokyo’s most prominent business districts) and set out on our day’s journey. We first strolled through Takeshita Street—a low scale commercial corridor reminiscent of St. Marks Street in New York City’s East Village. As we passed by a shop blaring the Sex Pistols, the western influence of popular culture in Japan was obvious. Takeshita Street gives the feeling of a place in transition as the street is lined with both chic boutiques and generic merchandise shops.
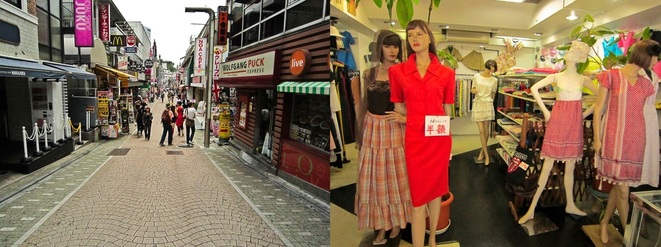 Takeshita Street heading east. Mannequin's in a small boutique.
We then crossed Meiji Dori Avenue and proceeded toward the Metropolitan Aoyama-Kitamachi Danchi Apartment complex through the upscale neighborhood of Jingumae. The Metro Aoyama Kitamachi Danchi Apartment buildings are inspiring. The buildings themselves are seemingly in a state of disrepair and are not particularly attractive with exterior piping and decaying facades. However, the design of the complex is well integrated into the urban fabric on a normal street grid, the empty spaces between buildings were covered with beautifully manicured flower and vegetable gardens, and the feeling of well used and truly public/communal space was evident. This space was starkly contrast against the very expensive, very private and architecturally well-designed homes that we passed just moments before.
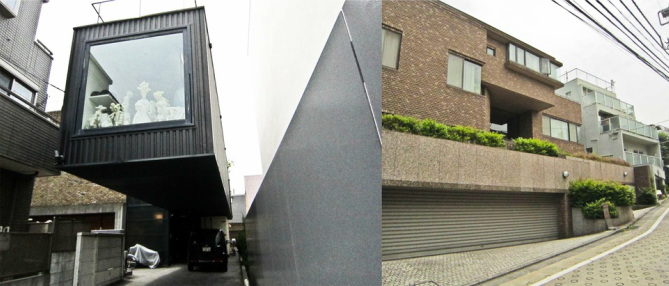
Nicely designed up-scale homes in Jingumae.
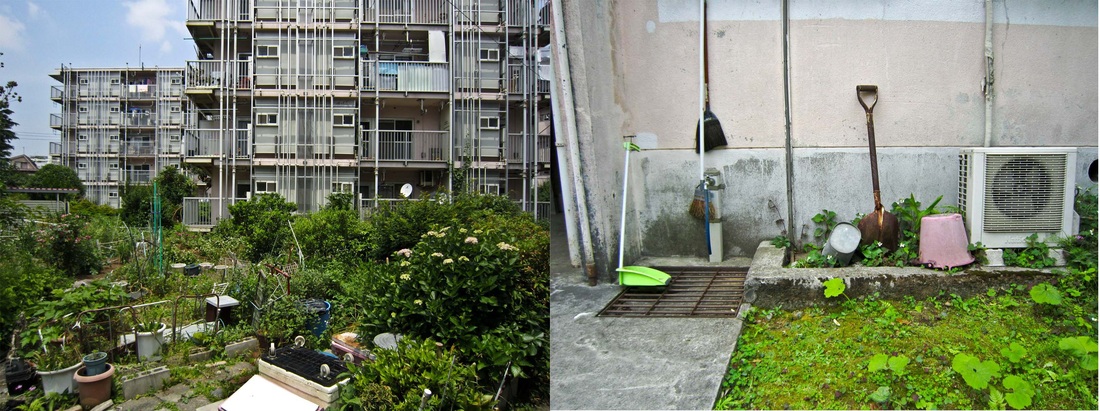
Social Housing in Tokyo: Metropolitan Aoyama-Kitamachi Danchi Apartments.
We proceeded a few blocks to Omote-Sando Avenue where we visited the Prada Store Building--Epicenter— (2003) designed by Herzog and de Meuron and The Collezione complex (1989) designed by Tadao Ando. Both of these buildings are impressive and represent the increasing important role that architecture in Tokyo plays in the fashion/image industry. Wherein the building façade functions as advertising for the designer and company.
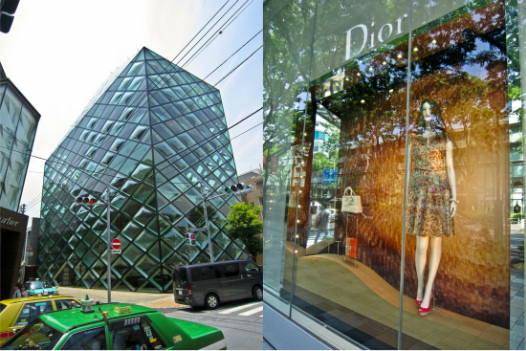
Prada Store Building—Epicenter— (2003) designed by Herzog and de Meuron and Mannequin in Dior street front window.
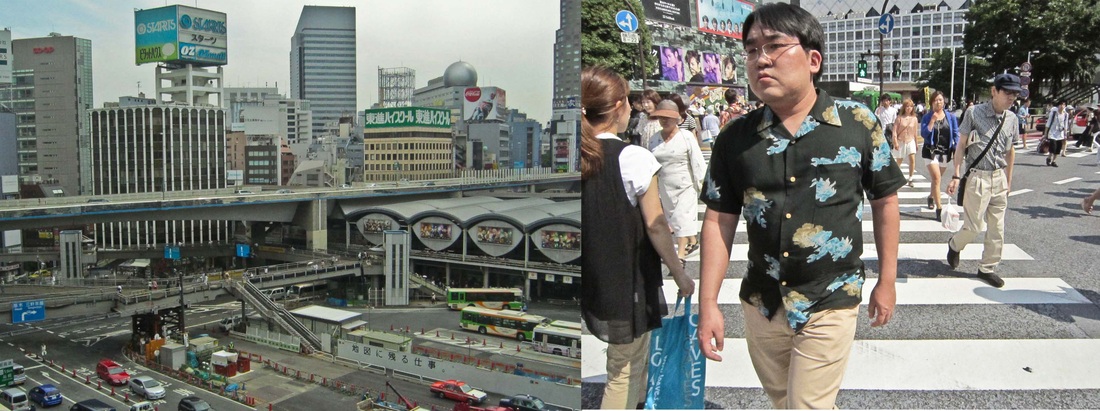
Shibuya Station from the Hikarie Building. Pedestrian Crossing at Shibuya Station
Next we headed southwest toward Shibuya Station via Cat Street. Cat Street was built on an old riverbed and is a beautiful shared street promenade that connects Omote-Sando Avenue to Shibuya Station two of Tokyo’s most popular youth destinations. Once at Shibuya Station we visited with the statue of Hachiko the dog, which is the second statues placed in Shibuya Station to commemorate Hachiko—the famously loyal dog that spent years awaiting it’s deceased owner in the station. The final stretch of the tour lead us south to the Hillside Terrace development (1982), designed by Fumihiko Maki in the neighborhood of Saru-gakucho. Hillside Terrace differed from other large-scale developments we have visited in Tokyo in that it was developed over the span of 30 years and is a low-lying (no skyscraper) complex. Because of the human scale the area is very inviting and creates a sense of public space with many access points and engaging uses such art galleries and outside cafes. "This type of sequential project provides a kind of satisfaction that one can not get from designing a large building," Maki said in a 1999 New York Times article. "It's the kind of satisfaction one gets watching one's baby grow." [1] Our tour ended with a wrap-up meeting and a well-deserved beer at one of the Hillside Terrace cafes. [1] Pollack, Naomi. January 9, 1999. Urban Design: An Experiment: Tokyo. New York Times: Style.  Various forms of public seating along our route. New Friend Friday Bonus
After the group separated for the evening several of us set out in search of food near Shibuya Station. As we meandered the narrow streets of Shibuya we happened upon a quaint CD store called Zankyo Shop. Here we met a new friend Masaki Toraiwa. Masaki is a Japanese musician and educator who had spent roughly 30 years of his life in London and Los Angeles. He is an incredibly kind, passionate and outspoken person who (as we were pleased to find out) is very interested in the topic of public space. In Masaki’s view there are many neighborhood nooks and crannies that serve as public space in Japanese culture, even thought most people would not recognize it as such. Japanese people are a community based people because private spaces in Japan are very private and very small. Therefore much activity takes place in the public realm. However, Masaki did voice concern about the disappearance of places/and opportunities where public discourse can take place, i.e. he points to public baths, which are becoming less prominent, and closing CD or book stores where one could discuss cultural enlightening topics with local clerks (experts).
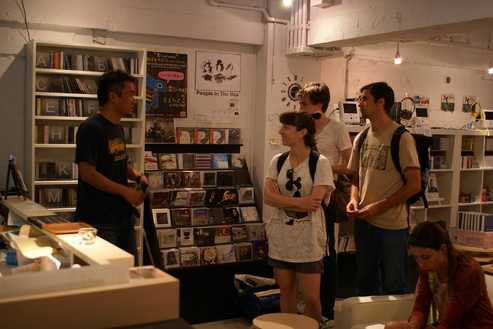 Masaki Toraiwa discusses public space with our group in Zankyo Shop. Photograph: Natalie Vichnevski We then realized that Zankyo Shop is much more than a CD store. One half is retail and the other half is a community space where people are able to come teach classes, where they host local TED Talks, and have listening stations and art areas. Masaki explained that they are trying to create a place that will help preserve space for the public discourse, which he fears is quickly vanishing. For more, information on Zonkyo Shop click here. Joseph Kyle Kozar Signing off.
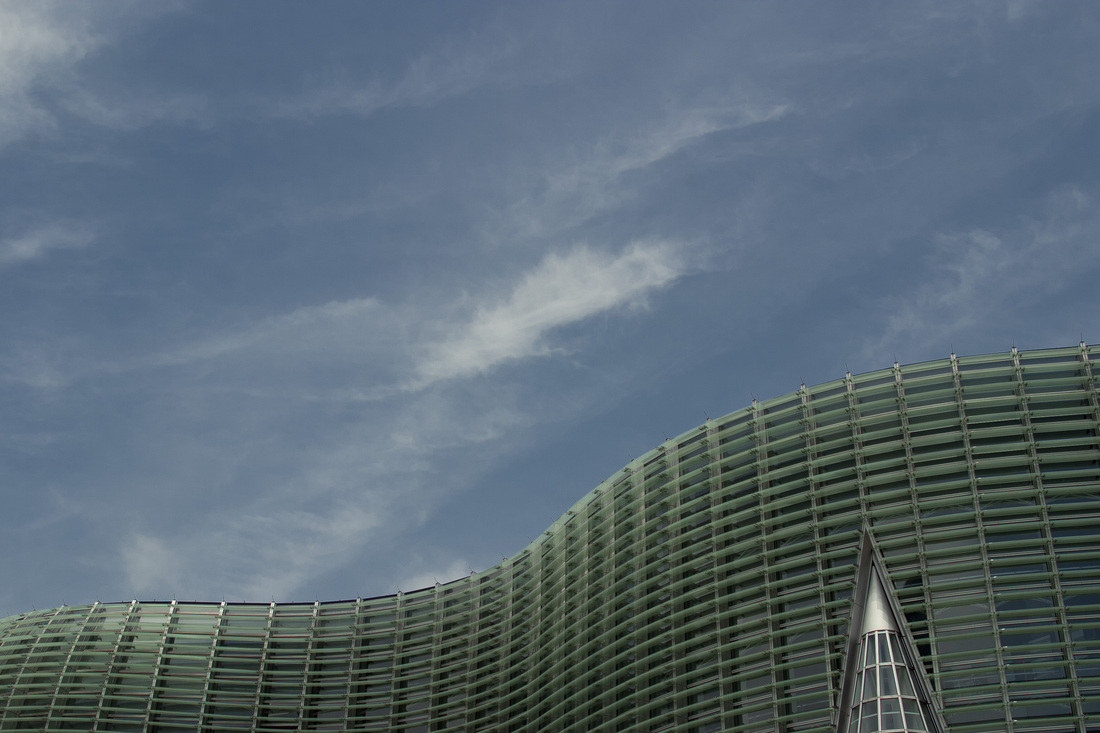
The National Arts Center - Kisho Kurokawa (2007)
Thursday brought us to the Roppongi district in Minato ward, an former military and industrial area undergoing rapid change - home to the recently-developed Roppongi Art Triangle. Jonathan began the walking tour at the National Art Center, designed by Kisho Kurokawa (his Nakagin Capsule Tower appears earlier in Sara's post) and opened to the public in 2007. The building sports a gracefully curving glass wall which fronts a conventional set of box galleries, and an inviting atrium open to the public. During our visit, it was filled with visitors resting, having coffee, or travelling through on their way from the train station to Roppongi. The museum had a fantastic show up: a survey of European painting from the Hermitage in St. Petersburg. While the exhibitions generally required paid admission, the thoughtful and beautiful space in the atrium was free and open to the public.
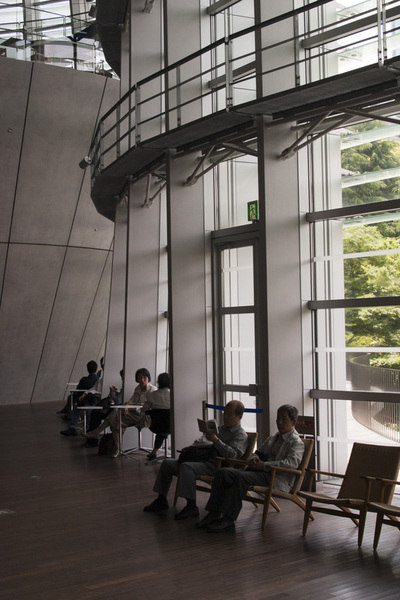
Visitors relaxing in the public atrium
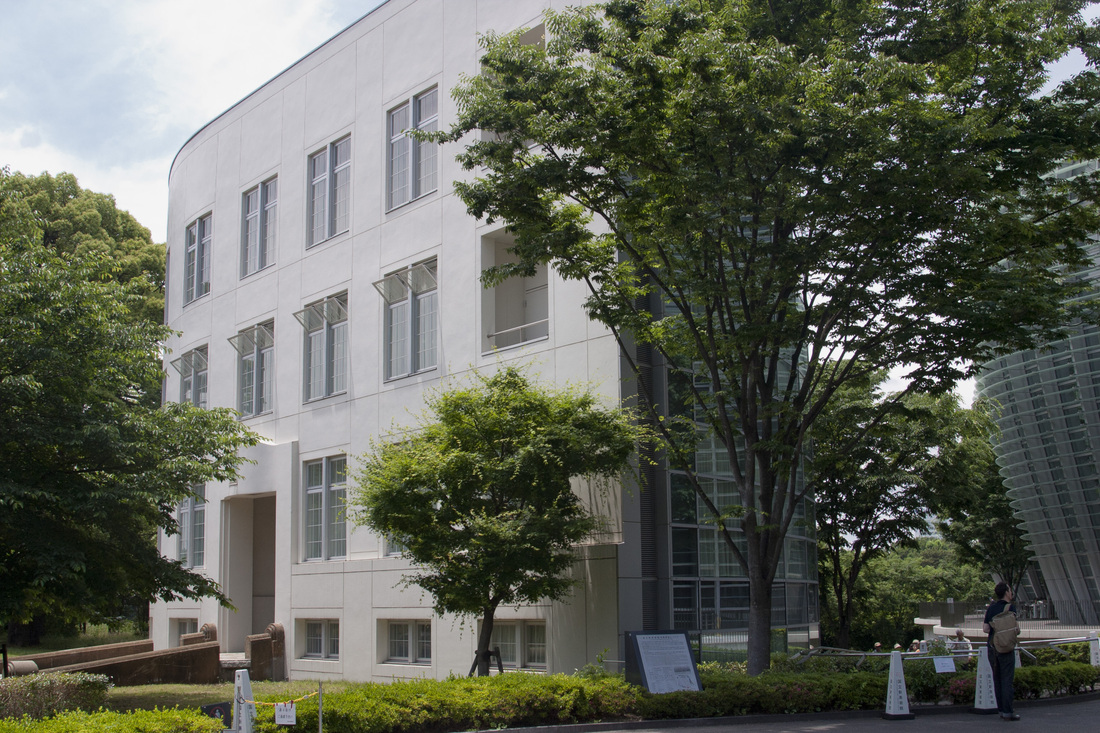
The original facade of the old National Defense Force barracks which occupied the site, preserved as one wall of the museum's annex.
From the Art Center, we travelled southeast to the Tokyo Midtown development. The project was completed in 2007 by Mitsui Fudosan and designed by the firm of Skimore, Owings, and Merrill, and includes one of the tallest buildings in Tokyo.
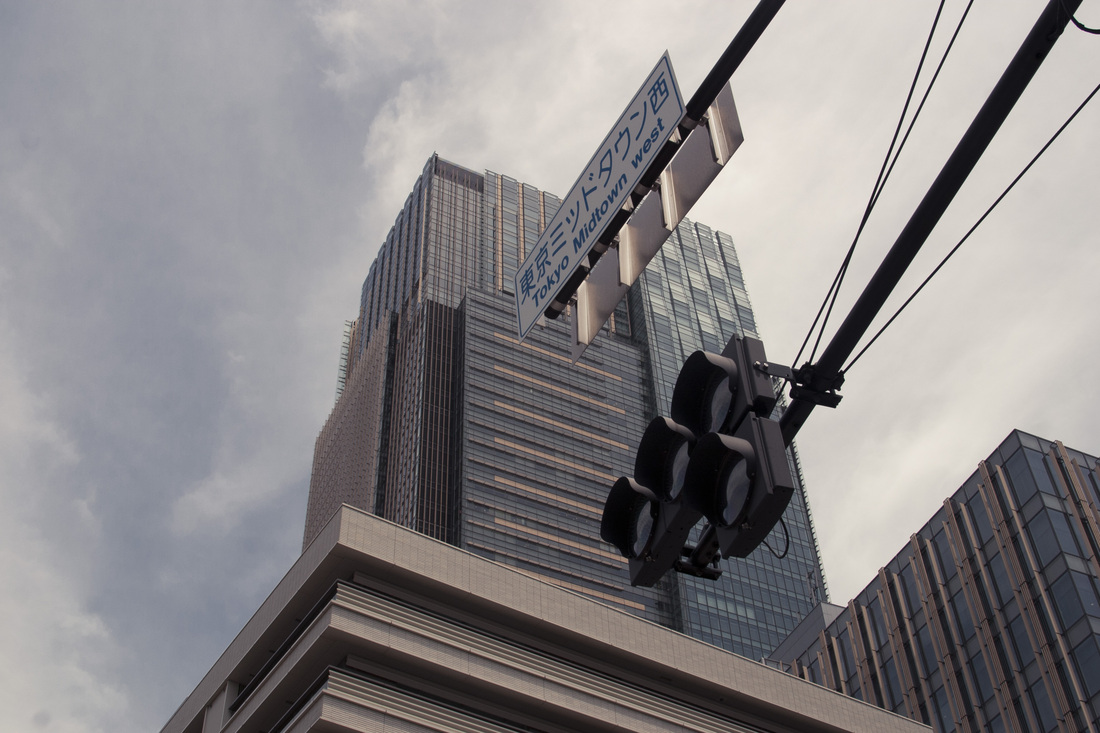
Tokyo Midtown
The complex boasts corporate headquarters, a hotel, and a large shopping complex. All together, the mixed-use project occupies 6.1 million square feet, and notable for our project, it contributes a 10 acre public park to the area. We stopped for lunch at Tokyo Midtown and set off to explore the premises.
While the Galleria mall was somewhat unexceptional, it offered great views of the city, and the courtyard space nestled between the skyscrapers offered a multitude of options to sit and relax. Since we arrived around lunchtime, the space was full of employees of the nearby offices, shoppers, and tourists finding a spot to enjoy the shade and eat.
The adjoining park offered many of the amenities we're accustomed to seeing in New York City parks: rolling lawns, natural areas, playgrounds, and sports facilities. We may have arrived at off time of the day - the park appeared to be mainly occupied by westerners staying at the hotel or nannies pushing babies in strollers. The park, while accessible from outside the complex, is most directly connected to Tokyo Midtown and the mall. We were curious to know how many residents of the nearby apartment buildings used the park day to day.
The park was also home to Tadao Ando's Design Sight 21_21, a design museum and research space. Like the other Ando works we'd seen so far on the trip, the sunken building was beautiful and subtle (though many in the group balked at the admission price). It sits in an unassuming location, tucked away behind landscaped flower beds, but offers visitors an amazing experience once entered.
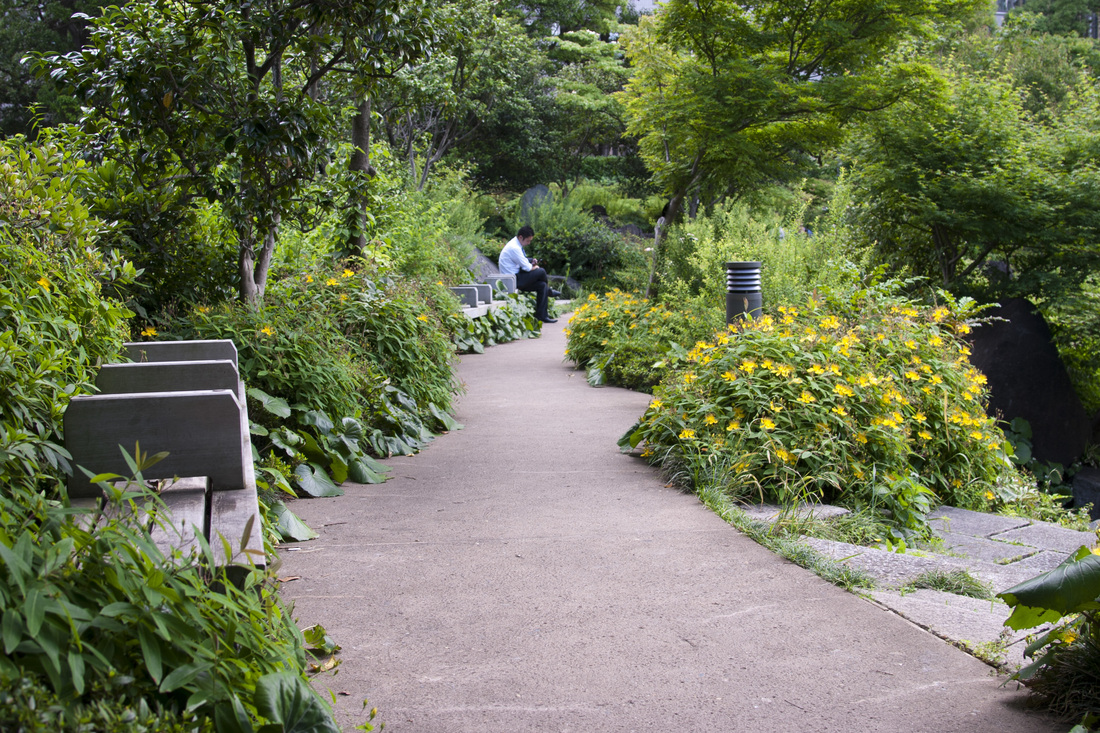
The traditional garden section of Tokyo Midtown's public park
Our energy restored from lunch and a quick respite in the park, we walked onward toward Roppongi Hills, completed in 2003 and only about a half mile away. Roppongi Hills was developed by real estate tycoon Minoru Mori (1934-2012), and is one of the largest mixed-use projects ever built in Japan. It sits on a hilltop and covers 27 acres. Unlike Tokyo Midtown, which was developed wholesale on a former army site, Mori built Roppongi Hills on an amalgamation of smaller lots acquired over a 14 year period. As Peter Popham noted, Mori and his father played a patient game in real estate, slowly buying out property as former owners died or decided to sell to the Mori company. The result of this long game is a generally spectacular site. As opposed to Tokyo Midtown's central void, Roppongi Hills revolves around the centrality of the 54-story Mori Tower.
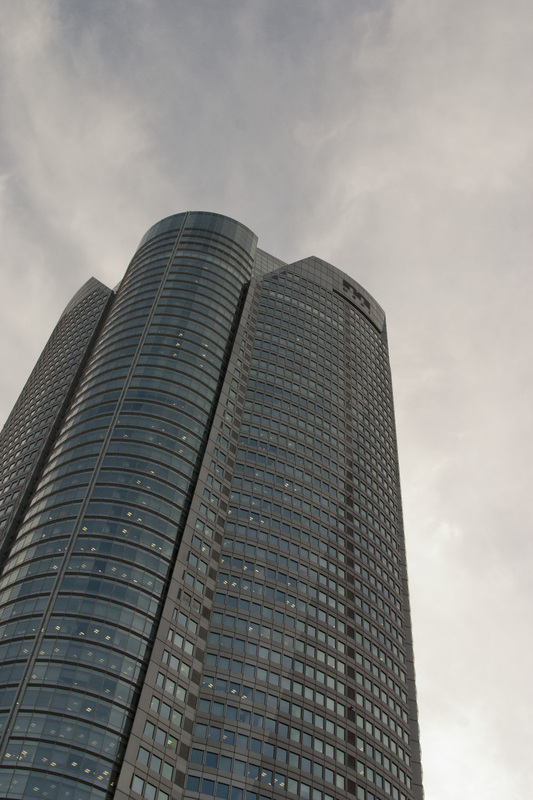
Mori Tower (Kohn Pederson Fox 2003)
The development has a similar program: corporate offices, a shopping complex, a movie theater, and open space. Unlike Tokyo Midtown, however, Roppongi Hills includes a large residential project, and we got the sense that most of the users of the (somewhat smaller) park were in fact nearby residents. The difficult topography, nearby freeway, and other large developments make Roppongi Hills fantastically complex, with a multitude of pedestrian bridges, ramps, and tunnels soaring above ground level and burrowing through the topography.
Roppongi exemplifies many of the factors which make Tokyo so unique, and we were reminded of that fact after making the trip up to the Mori Tower's observation floor, which offered incredible 360 degree views of the city.
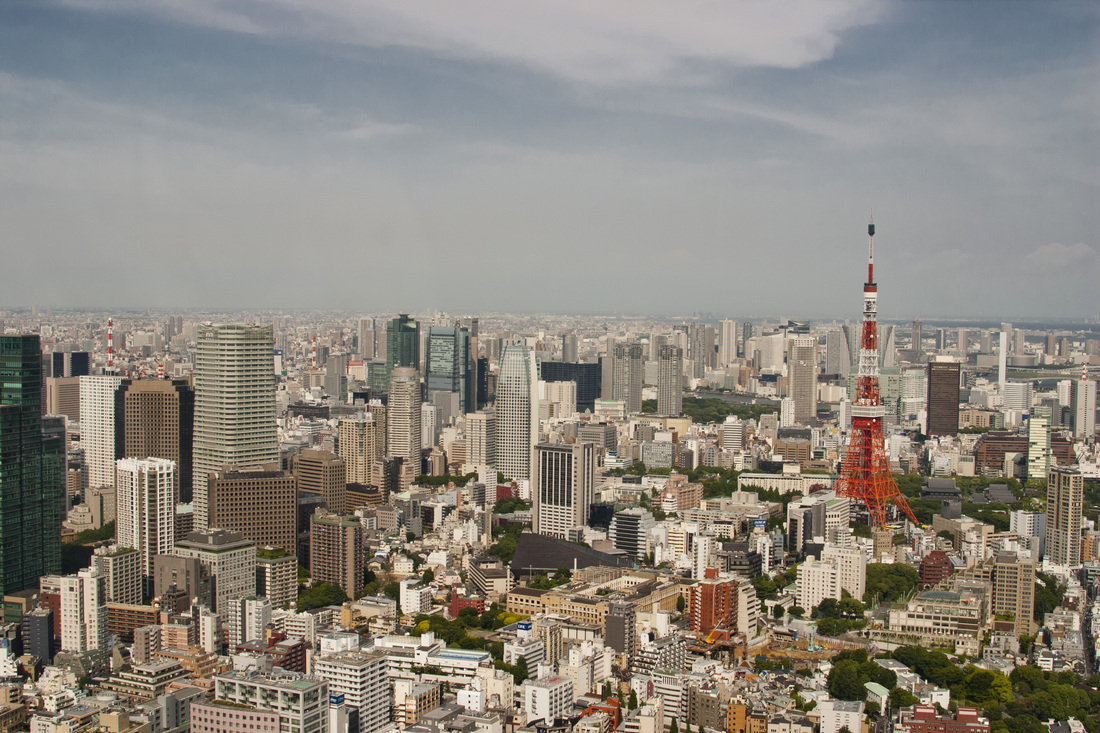
View towards Tokyo Tower, with Nittele Tower in the distance
Our group work ended at Roppongi, and we split up to seek out food, sights, and shopping. I headed to Shinjuku for some souvenir buying at Tokyu Hands, then met up for yakitori with the Shinjuku commuters in a tiny side street off of the station.
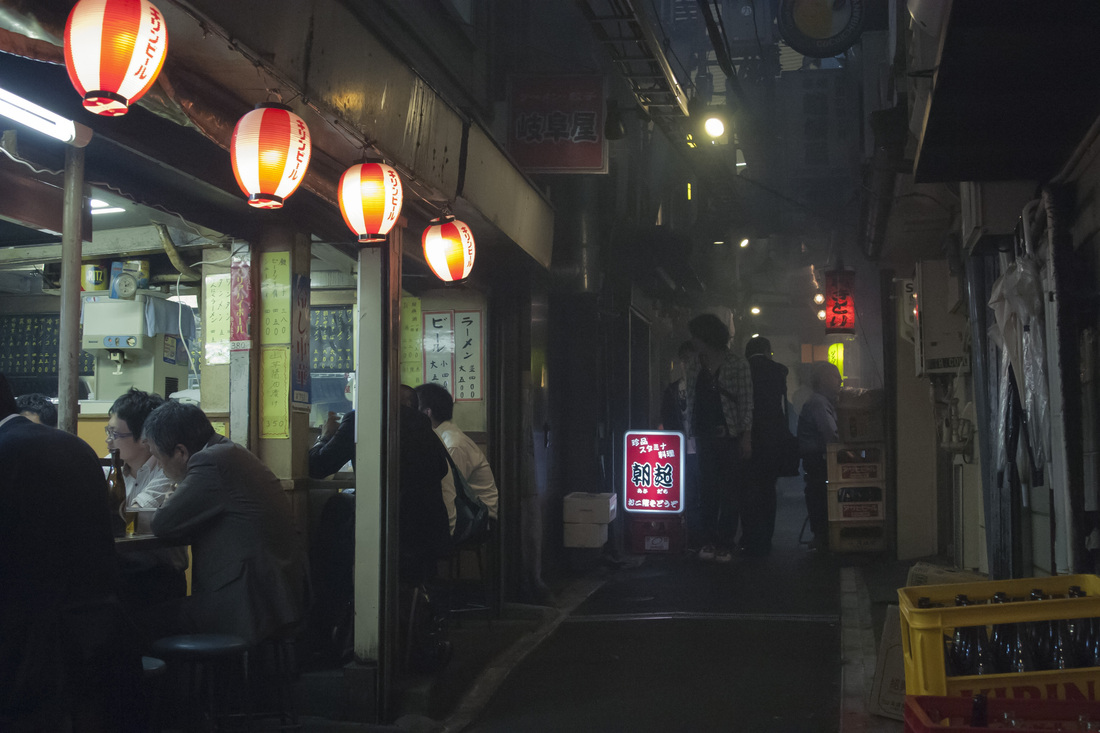
Side street off of Shinjuku station
- Chris Hamby
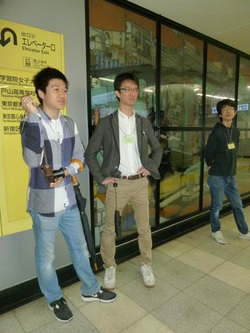 What a wonderful day we spent at Waseda today. You could really tell how much time and effort the Waseda students and faculty went into preparing everything for us. It was nothing short of a truly educational and friendship building experience. We arrived to several Waseda students at the station who then brought us through the University campus up to a class room where we were introduced to the other students and where Doctor Yusaku Takano gave a us a lecture and outline of the days event. We were introduced to your groups, which mine included Sean, Karen and two Japanese Students Genki and Shohei. They were so warm and eager to work with us. We exchanged our favorite places in Tokyo. Shohei liked Harajuku because of all the people and the shopping and Genki liked Shibuya because of all the young culture.
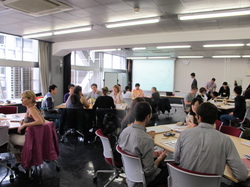 Their professor Yoh Sasaki- sensei, who heads the Department of Civil and Environmental engineering gave us a lecture on the 5 topics we would be focusing on for the community development workshop they had planned for us that day. We would be inspecting the town scape and the daily lives of the residents in ordinary downtown Tokyo. The students we were working with from Waseda mainly focus on landscape planning as regional management and analysis of street patterns in their program so our investigating would fall into these categories as well.
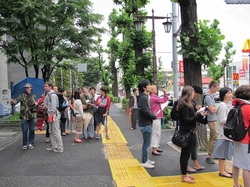 They set us out on a scavenger hunt with cameras to take photographs of positive, negative and curious things that we discovered in the town scape. The question presented to us: ”How do we recognize and describe characteristics of ordinary towns?” Five groups combined of both Japanese and American students went out into the town and started collecting their data. The Japanese students had already collected their photos and findings earlier. Shohei mentioned to me that he thought the Waseda buildings were very old when he heard me commenting on how big and nice they were. I told him that our building at Pratt, Higgins Hall, was over 100 years old and used to be a factory. This seemed to shock him and he told me that many of the students referred to the buildings as factories.
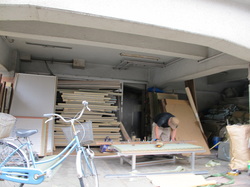 On the walk I was surprised to find historical markers for the “Slope”. These markers gave the historical name for the slops and then where it’s name came from and how it was used. This one was called Shiinozaka, Shiino is a type of tree that used to populate the area and Zaka means way or view.
Another thing that I personally found fascinating was a business that was recycling Tatami mats.
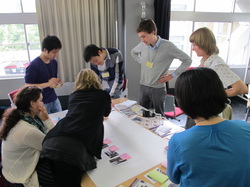 Waseda was very appealing and our group took about 200 photos of the area and then went back to Waseda to go over our pictures and enjoy the great lunch they had prepared for us.
After lunch we got to see print outs of our photos and think about how we saw the images either negative, positive or curious then we make linkages between them. It was interesting to watch a pattern unfold. After we discussed and presented our finding we had to go back and find solutions for some of the things we discovered.
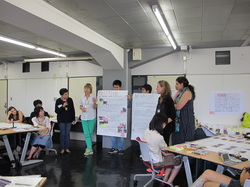 During this process we really got to develop our perspective. We then made a finally presentation about our findings and it was interesting to hear how each group approached some of the things they discovered. Our group had some great ideas like creating less waste from the vending machines and a tour of the all the historical slopes in Tokyo/ Waseda or even creating a public composting program.
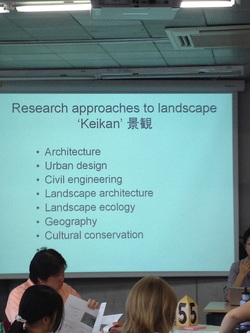 At the end of the presentations Doctor Yoh Sasaki gave us a lecture on research approaches to landscape, Keikan. Where she discussed architecture, urban design and civil engineering, and other aspects of planning and how these things are key concepts in the relationship of viewpoints and objects. She then discussed a case study in Kamakura that had a view scape threatened. It was very thought-provoking to learn about how view scape protections are approached in Japan. The Japanese and American students then got to compare their photographs and hear feedback from Lecturer Yuko Sase and Jonathan-san. It was very remarkable to not only see the images side by side but also to hear the different perspectives of the professors. It was a great and valuable experience that we got to have.
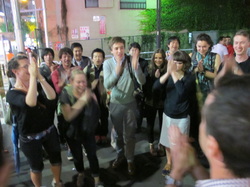 At the end of day the Waseda students and faculty took us out for an amazing meal of Korean Barbeque and then even dragged us to Karaoke. It was one of the best days in Japan as well as enlightening. Friends were made and I can not thank the Waseda students and faculty enough for their hospitality and generosity
Signing out. Victoria Hagman
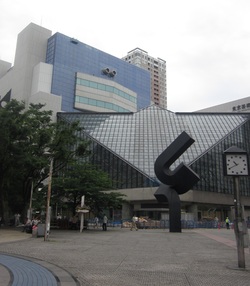
Today's schedule just wasn't full enough for Martin-san, so our first stop this morning was an addition to our itinerary - Ikebukuro, a large commercial district and one of the more diverse neighborhoods in Tokyo. Just around the corner from the train station, we walked around the Tokyo Metropolitan Theater, currently undergoing renovation.
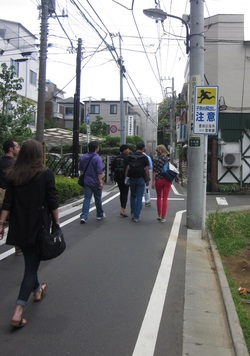 From there, we turned off the main avenue and very quickly found ourselves on narrow, curving streets. These tiny streets are common in Tokyo but it surprises me every time when we find them - very rarely would you find anything like this in the US. The only thing I can begin to compare them to is Maiden Lane in Lower Manhattan - a small cobblestone street hidden in the middle of the Financial District.
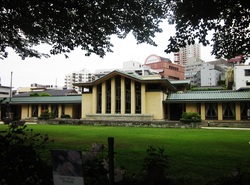 Our purpose for the detour was to visit the House of Tomorrow. Can you guess the architect?
That's right - leave it to a bunch of Americans to go find the only Frank Lloyd Wright building in Tokyo. Myonichikan, as it is called in Japanese, was actually a rather progressive girls' school when it was first built, and is currently used for alumni activities. Wright designed the main building, which was built in 1921. The east and west wings and the auditorium were designed and completed by Wright's assistant, Arata Endo.
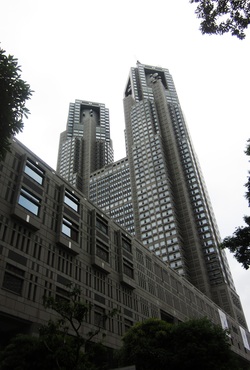 After Tomorrow, we took the train to Shinjuku station to walk through Tokyo's skyscraper district. Specifically, we went to see Kenzo Tange's Tokyo Metropolitan Building, the central office building for the Tokyo municipal government. The design of the building was apparently a competition between Tange and one of his students, Erata Isazaki. Tange proposed the current design - massive, imposing, forceful, symmetrical. Isazaki, on the other hand, felt that the building should reflect Japan's populist nature and proposed a design that was horizontal and had no center. Personally, I think I would have preferred Isazaki's design.
Our group disbursed after a quick walk around Shinjuku station, at which point I joined Martin-san, Alexa and Will on a visit with the Japan Foundation. Our trip is sponsored by a grant from the Japan Foundation - we quite literally would not be here without their support. The four of us had a brief interview with Takashi Imai, the chief officer of the Center for Global Partnership at the Foundation. Imai-san asked us about our trip so far: highlights, whether we had met with any local universities or had any lectures. He was very impressed to learn that we have scheduled 6 lectures for the trip, instead of the requisite 2 (thanks, Jonathan) and that we've spent quite a lot of time with our counterparts from Waseda University, the University of Tsukuba and the Tokyo Institute of Technology. He told us a little bit about the Japan Foundation and some of the other international exchange programs that they run - hopefully we'll be able to partner with them again in the future!
PS - For all you astronomy fans, even though Japan was due to view the entire transit of Venus, we didn't see a thing because of the clouds. Bummer.
Alix Fellman
Today our group of 19 traveled to Machida City, located in the southwest of Tokyo close to Kanagawa Prefecture. Part of what makes the area so unique is its geographic variation, with hills in the northern plateau and lowlands in the south. An important route between the port of Kamakura (to the south) and the northern city of Hachioji, Machida has long been a thriving commercial center in Tokyo, and remains important to the economy today.
With its convenient proximity to the Tokyo downtown area, it is no surprise that Machida city has experienced extreme growth in tandem with the expansion of public transit lines. Particularly interesting to me is the level of density present in the area. Considered a ‘suburb’, Machida looks much more like a small city than any typical suburb of Long Island. There are very few single-family homes, and even then they are on small plots close together-lacking in expansive lawns or cul-de-sacs.
The Planning officials from the Machida City Office took our group on a tour of the different land-use zones present in the area, discussing their strategies for adapting to demographic shifts along age lines, as well as finding a balance between the urbanized and preserved landscape. Given its plentiful natural environment, amazing work is being done in Machida to preserve open space in the form of “Urban Containment”. Similar to an Urban Growth Boundary, urban containment zones prohibit new development within a specified natural landscape. Previous development continues to exist, and dots this preservation area with small homes and structures akin to a rural countryside.
Indeed the feeling of being in this natural landscape was remarkably different from anything we had experienced in Tokyo thus far- we could hear frogs in the forest, and could see rolling hills dotted with working farms and community-gardens. Students of agriculture were using some of the preserved land to learn about growing crops in order to support themselves and a business in the future. Hiking trails were dedicated for public use- allowing for commune with the natural environment, access to agricultural education, and one another. That cities and working landscapes were coexisting hand-in-hand here (This was TOKYO!) was astounding, and inspiring for me- a long-time advocate of urban farming, and passionate lover of vegetable gardening.
After our tour of Machida and its development zones, some students from the Tokyo Institute of Technology mingled with several of us at an Italian restaurant in near the train station. I am amazed by how much the Japanese seem to love Italian food. More importantly, being able to relax and unwind - to laugh and joke with one another across cultures and languages was the most rewarding part of the day. Connecting at our very common, very human level- joking about silly tattoos and bad karaoke- is a heartwarming and eye-opening experience. As a stranger in a strange land, being welcomed with open arms and made to feel at ease is something I am truly delighted to say I have felt in Japan, and very hopeful I will be able to reciprocate in New York.
Signing off,
Roxanne
_ June 2, 2012
Kyoto
On our last stop of today’s bike tour, my group was shown a well-preserved tearoom of a typical Kyoto style townhouse, (Kyo-Machiya). The room was dimly lit, contained tatami mats, a traditional alcove, and had windows looking out onto the inner garden. Our guide, Tomo, pointed out a tiny doorway in the side wall, no more than three or four feet high and explained that when this house was an active residence, guests coming to tea would enter through this side door. The doors height restriction provided a physical obstacle that demanded each person entering to do so on their knees bowing, regardless of rank, men, women, and samurai would enter and be served equally; what was important was the ceremony itself and the respite it provided. This seemed wholly relevant on a day where we had all put down our respective titles, cameraman, architect, planner, or student, and observed Kyoto on equal footing. Bicycles.
Bicycles were the vehicle by which we had all been equalized and forced to take in the street activities and built environment of Kyoto without notepads or cameras. I believe it is safe to say that for all of us this was an extremely freeing and rewarding exercise. In the brief walk from Kyoto main station to our Ryokan the night before and this morning’s walk to the bike store I had already felt the pace in Kyoto to be more informal than that of Tokyo, but once I was on a bike the rhythm of the streets felt altogether new. We followed a guide but the act of navigating a foreign city on two wheels forces you to take in paths and landmarks differently than walking. Your connection to where you started from seems stronger than when you surface from a subway stop and set out into the streets, also your choice of paths is more strongly determined by physical limitations than by the indecision or confusion that typically motivates a foreigner exploring a new city on foot.
The first stop on our tour was the Higashi Honganji Temple. Originally built in 1602, the temple was destroyed in a fire and was rebuilt in the 19th century to celebrate the Amida Buddha. We were not able to enter the gate of the temple as it was being repaired but our guide, Tomo, used Higashi Honganji as a backdrop for a brief lecture on traditional Kyoto architecture and building styles. It was here, across from the temple’s gate, next to a lotus fountain, that we were taught about the varying types of latticework seen on Kyotos’s house fronts and what they signified. Different patterns indicated what business existed within; cloth dyers, cloth weavers, charcoal merchants, and tea houses all having specific patterns. We were able to see examples of this biking through the flower towns of Gion and Miyagawacho. Tomo pointed out that although the latticework varied from building to building, patterns of lanterns and rattan blinds were uniform and unique to each flower town.
We moved on to explore Kyoto’s rivers, bridges and canals. The Kamogawa River dissects the eastern portion of Kyoto, providing an expansive improvised public space along the rivers edge and along its overpasses. Another waterway is the Takase River, a canal that was used for transporting goods from 1614 to 1920. The goods were moved along the shallow canal on flat-bottomed Takasebune boats. The Tatsumi Bridge and shrine were two more picturesque stops along our route. It was surprising how clear the waterways were and how many fish we saw in them.
After the tour was over, many of us held on to our bikes to further explore Kyoto late into the afternoon, visiting food markets, temples, and museums. In the evening we met for Kaiseki; a Kyoto cuisine-tasting menu. All nineteen of us sat on tatami mats and worked our way through course after delicious course of vegetarian and non vegetarian seasonal treats. It was our first meal together with just our group and proved to be the perfect ending to our day out in Kyoto.
Ana Katharina Drechsler
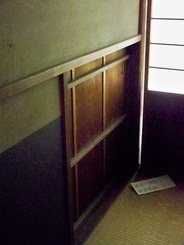 Kyo-Machiya Tea Room Door 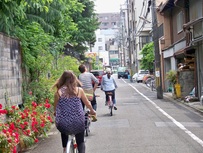 Biking in Kyoto 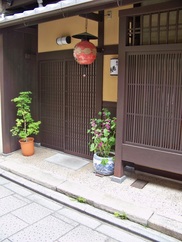 Gion Flower Town Latticework 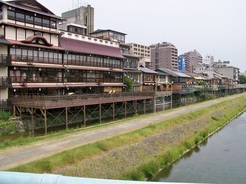 The Kamogawa River
Today was our first day without Sensei Martin as we explored Ueno and Asakusa. We felt independent. However, Sensei Martin sent us a tour map just to make sure we did not deviate from the plans. Our first stop was the Ueno Onshi Park. The park was established in 1873 on lands formerly belonging to the temple of Kan'ei-ji and considered as Japan’s first public park. As we walked through, it reminded me of Central Park, NYC. It was a perfect composition of urban and nature – a place to escape the masses and complexity. The paths were used for walking, jogging and sitting basically for vertical motion. Unlike other parks, the benches were facing the pond not the path. It indicated that while sitting one should engage with nature and the moment as the reality of everyday life (city life) lurks in background. As we continued walking, we ended up on a main street around a university campus. The buildings were a composition of different architectural style. Thus far in Tokyo, we have seen a lot of compositions of different architectural styles, materials, etc intertwining. I have no criticisms because I’ve loved the surprise around every corner. Tadao Ando’s International Library of Children's Literature was next on the agenda however we completely missed it and entered the museum across the street which happened to be Tokyo National Museum (TNM). TNM comprised of five galleries (including gardens and teahouses) as individual buildings on an enclosed site. Each building varied in architectural style: Honkan (Japanese Gallery) was designed by Watanabe Jin and mirrored a more eastern "emperor's crown style". In contrast, The Heiseikan reflected early modernism. It was also the only building we entered and Kyle provided a kind donation. He left his umbrella at the stand sadly it was a costly donation because it rained towards the end of the day. For more information on TNM http://www.tnm.jp/ The best part of the day was walking into Le Corbusier’s National Museum of Western Art (NMWA). Personally, I admire the man and his theories/pedagogy on architecture and city planning. I was unaware of the full schedule therefore when we turned the corner and I saw a piloti. I was elated. Secondly, a few of Augstin Rodin’s (my favorite French sculpture) sculptures were dispersed throughout the site. I was certainly on an artistic high. For more information on NMWA http://www.nmwa.go.jp/en/index.html Due to the time constraint, I did not have the opportunity to explore the building. However, in comparison to TNM, I preferred the layout of the site and its “openness”. The main open thoroughfare separated NMWA, Tokyo Culture Hall (across form NMWA) and the adjacent train station. We were able to access the site and the open space freely without having to buy a ticket. The site was not physically secluded or enclosed. The open space served as link and a place for social interaction. As we continued with our tour, we walked to Asakusa. At that point, we were rushing through the streets because we had a train (actually the Shinkansen!) to catch to Kyoto. It was another neighborhood to explore however no different from what I’ve seen so far. However, I would like to go back to explore the markets near the shrine and the different lamp post we encountered. - Johane
|


























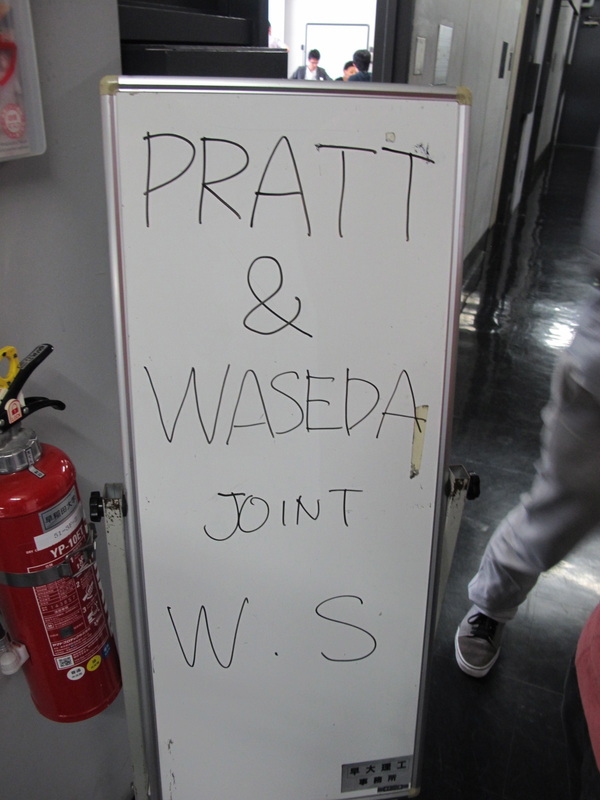








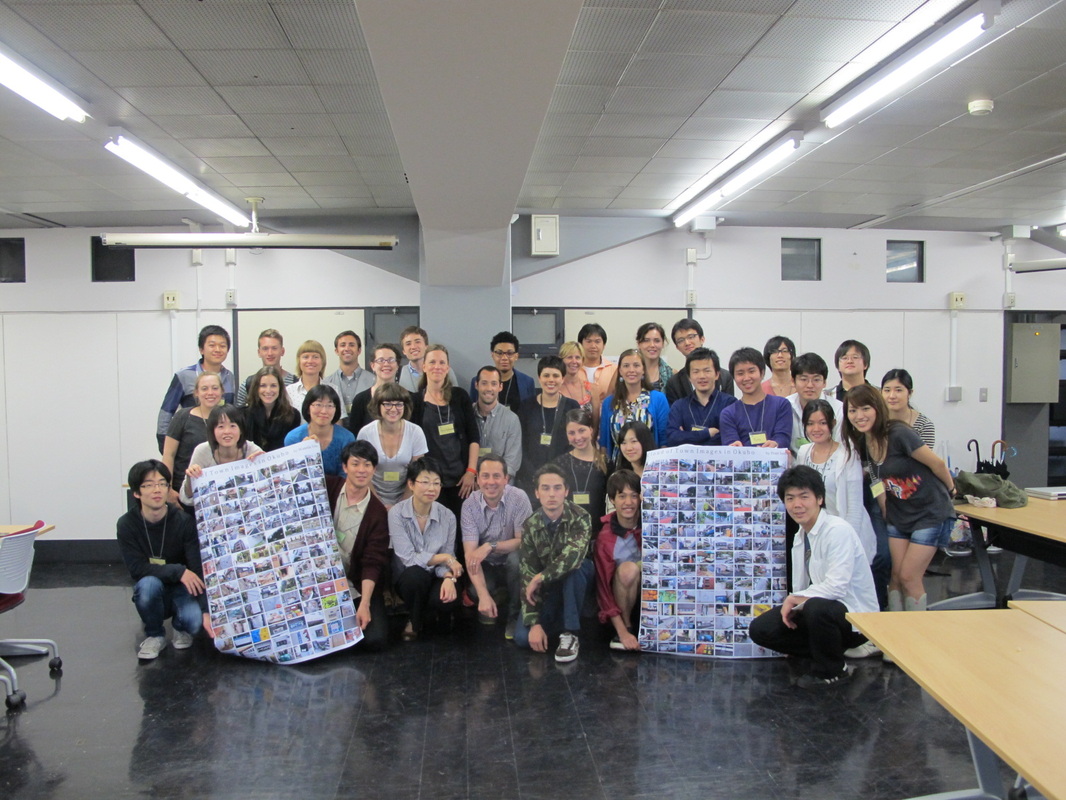








 RSS Feed
RSS Feed